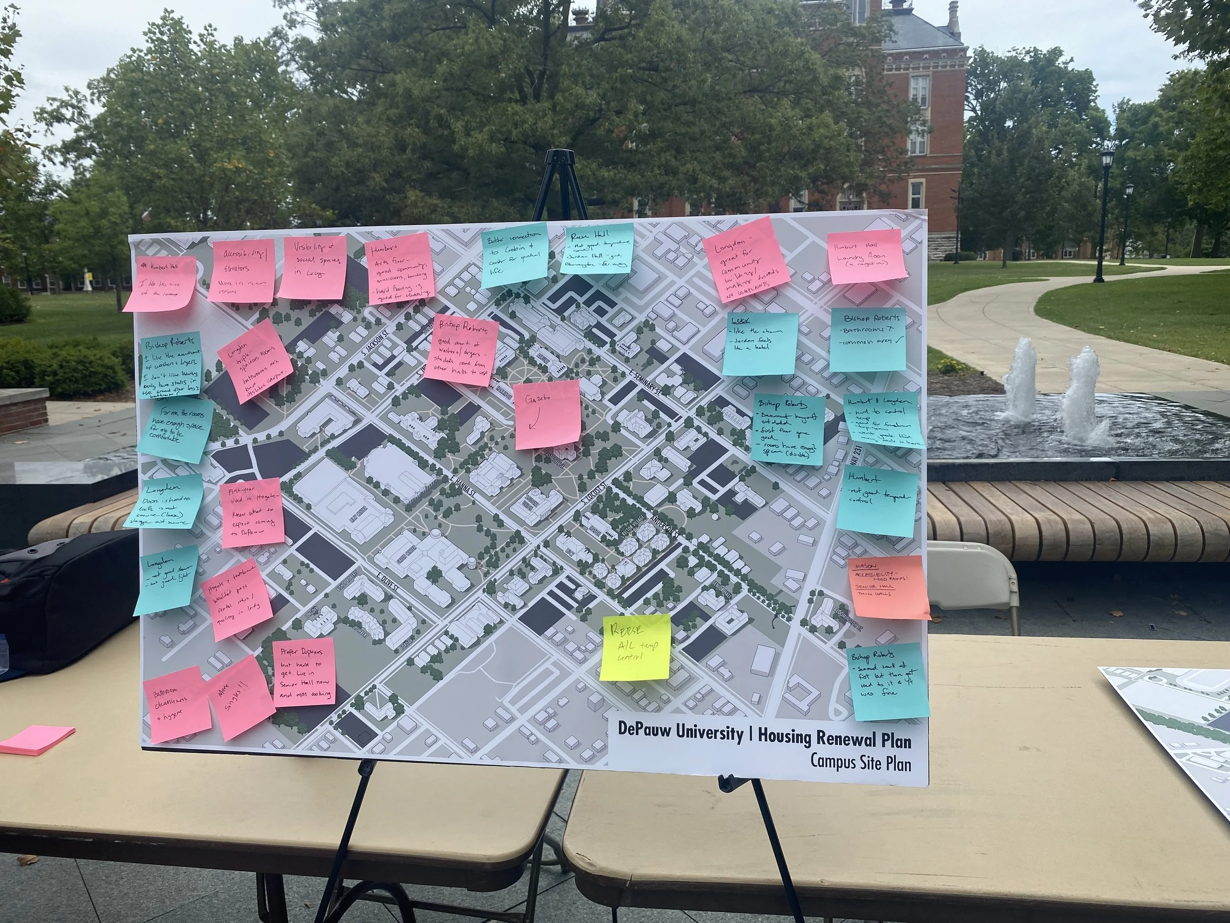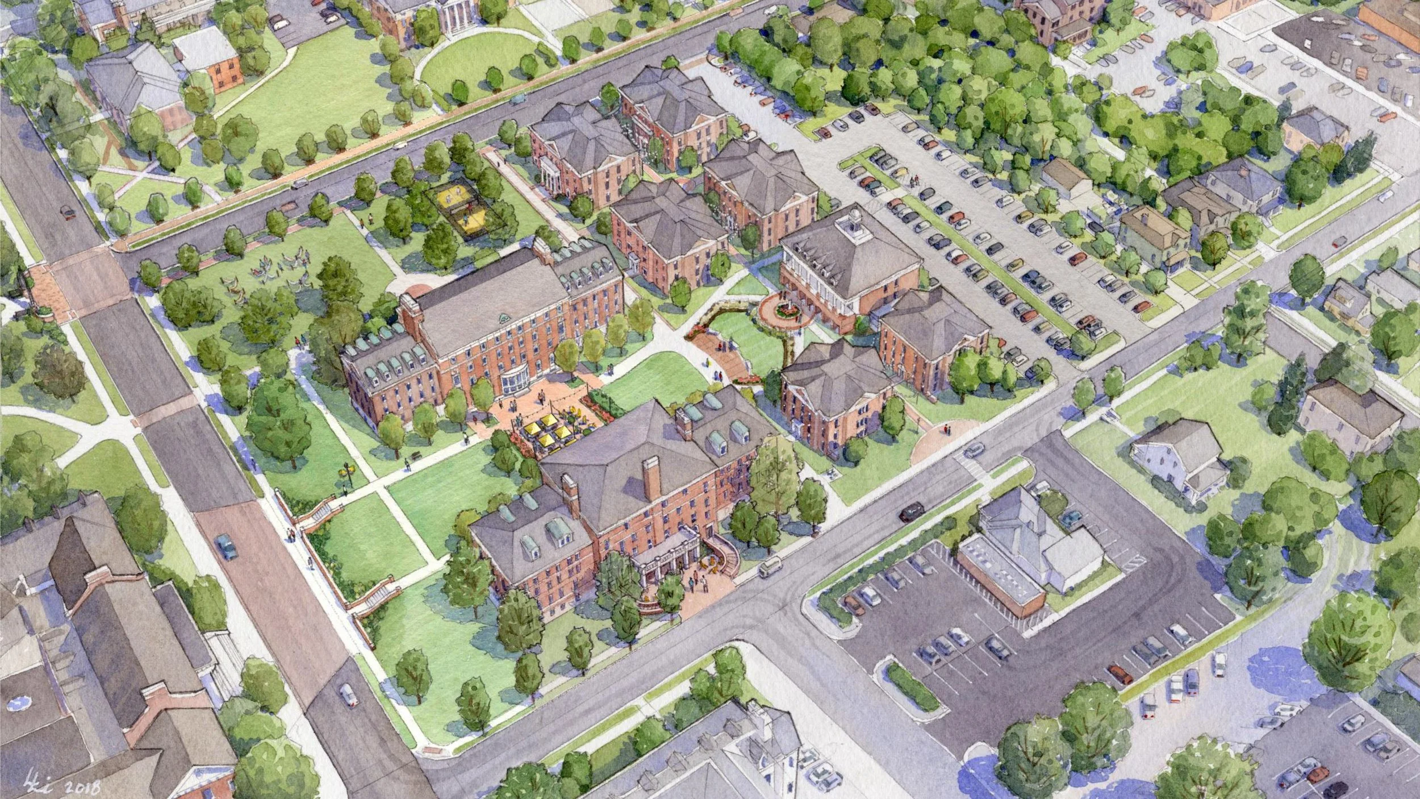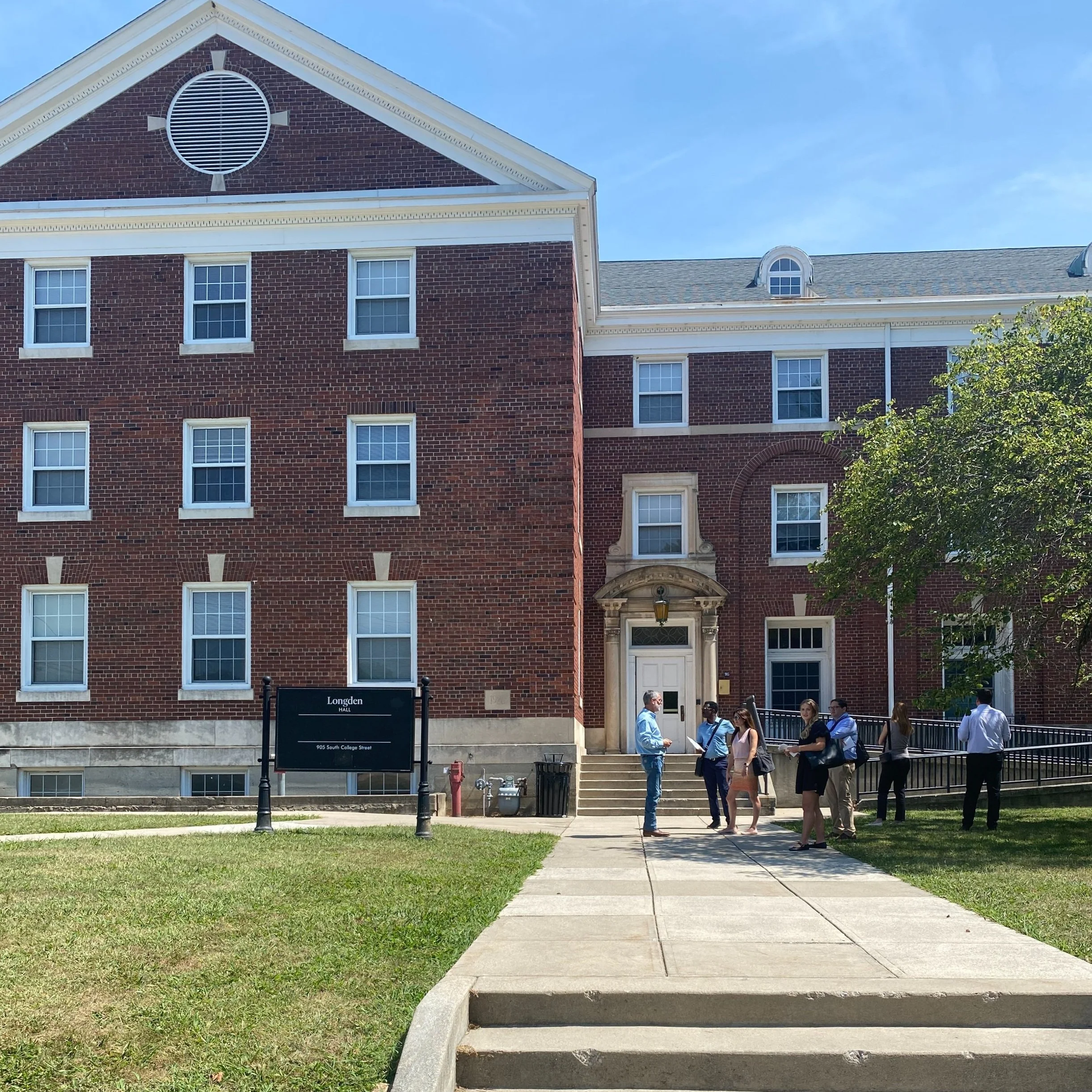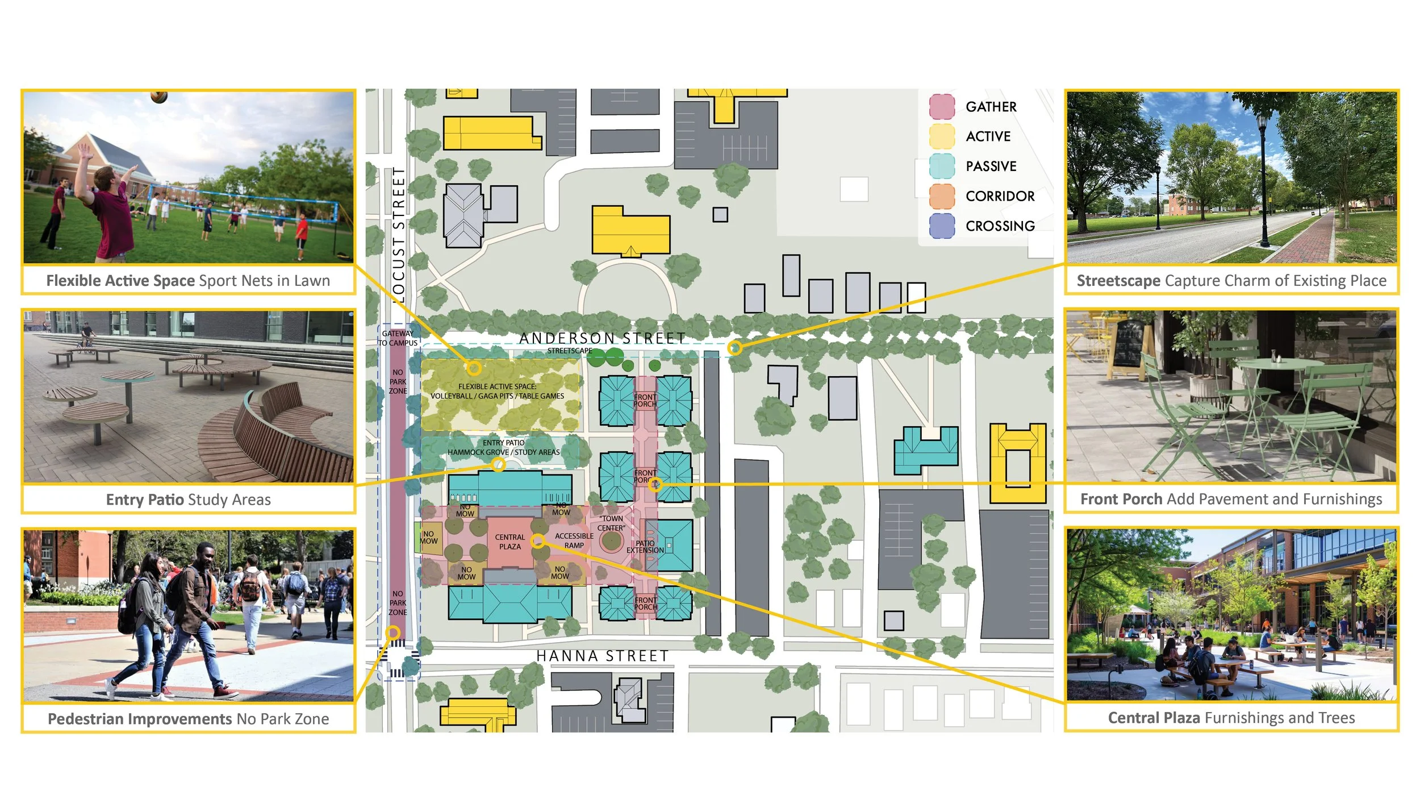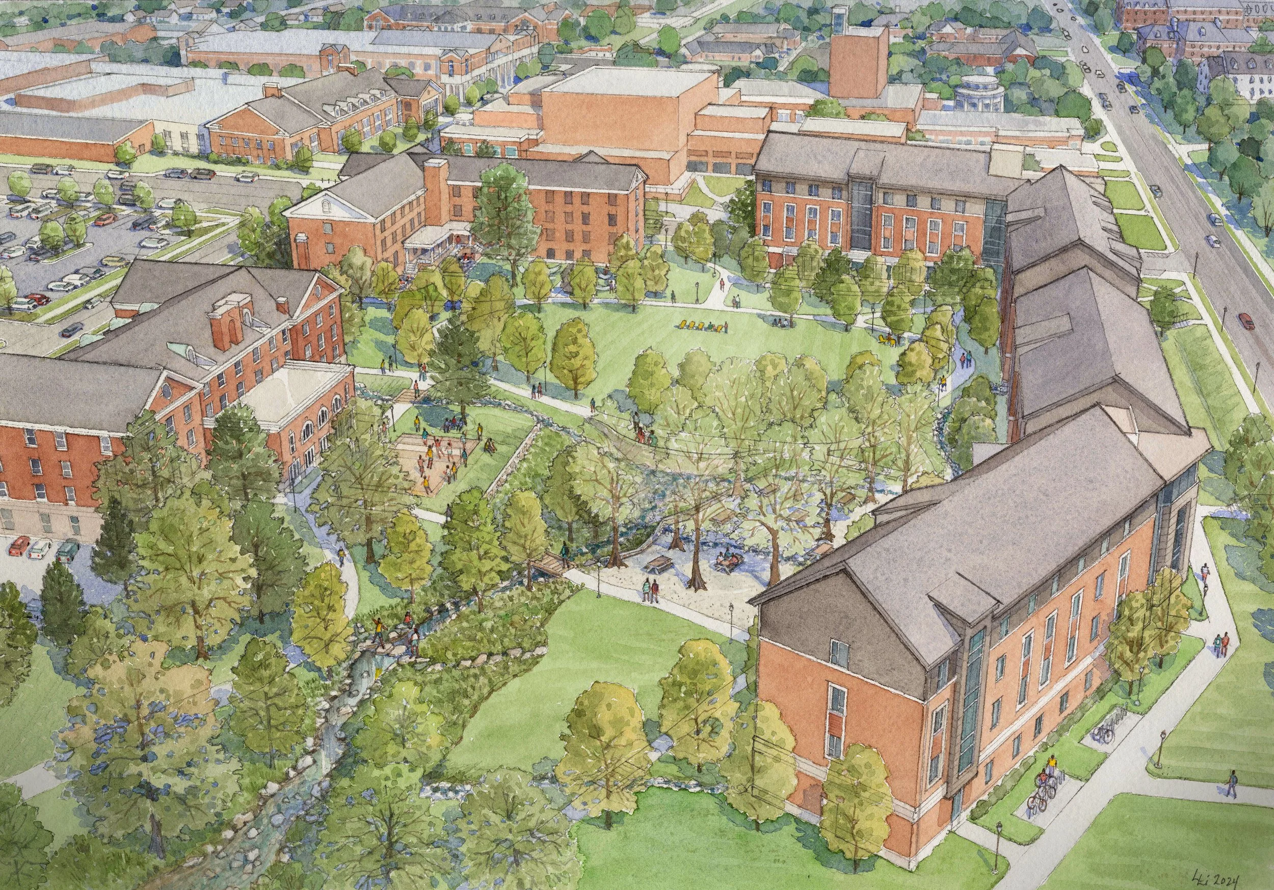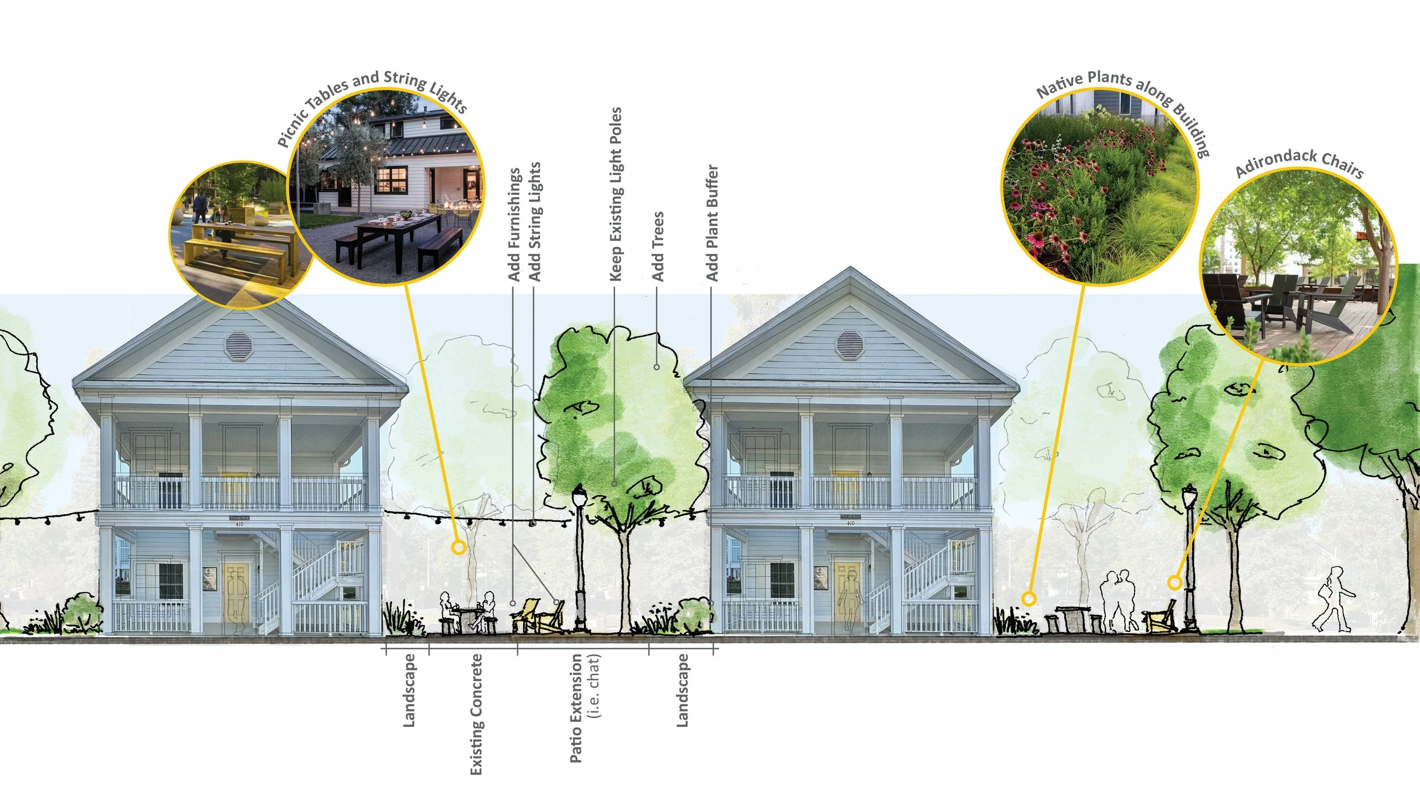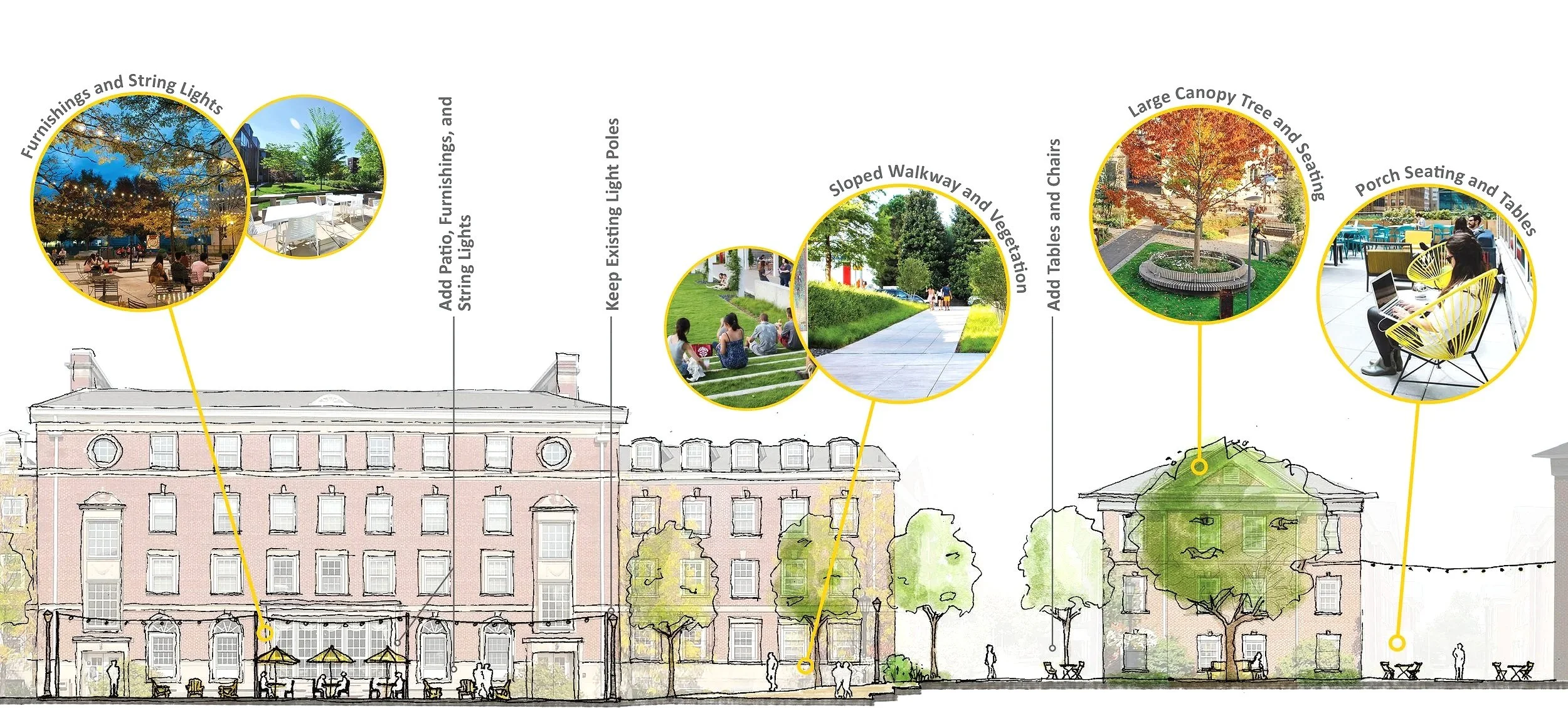
Student Housing & Residential Life Comprehensive Plan
DePauw University - Greencastle, Indiana
The DePauw University Comprehensive Housing and Residential Life Master Plan represents a collaborative, phased approach to student housing on campus, integrating sustainability, student life trends, and stakeholder input. This project included an extensive evaluation of housing stock, programmatic needs, and a community-informed planning process, blending the goals of university housing with the needs of Greek housing partners.
Key objectives included ensuring accessibility to outdoor spaces and building entries, introducing outdoor social spaces, enhancing safety at crossings, and incorporating trees and native plants that celebrate the local ecology. The design process emphasized engagement, utilizing focus groups, stakeholder meetings, and
informal interactions with students to ensure the plan addressed diverse needs. Innovative approaches, such as creating an accessible, light-filled entry for the historic Lucy Building, balanced preservation with modernization.
Immediate improvements, like accessible paths, native plantings, and pop-up parks, demonstrate the plan’s commitment to equity, wellness, and community vitality. A current student remarked, “The primary entrance for every building should also be the accessible entrance,” underscoring the project’s focus on inclusivity.
The result is a thoughtful, sustainable plan that preserves the campus’ historic character while enriching student life and fostering connection through dynamic, welcoming spaces.
Collaborators
Mackey Mitchell Architects
JLL
Messer Construction
Laura Linn
“When the adirondack chairs get put away for the winter and there is an early day of warmth in the spring, people are disappointed not to have a place to gather outside.”
DePauw Staff

