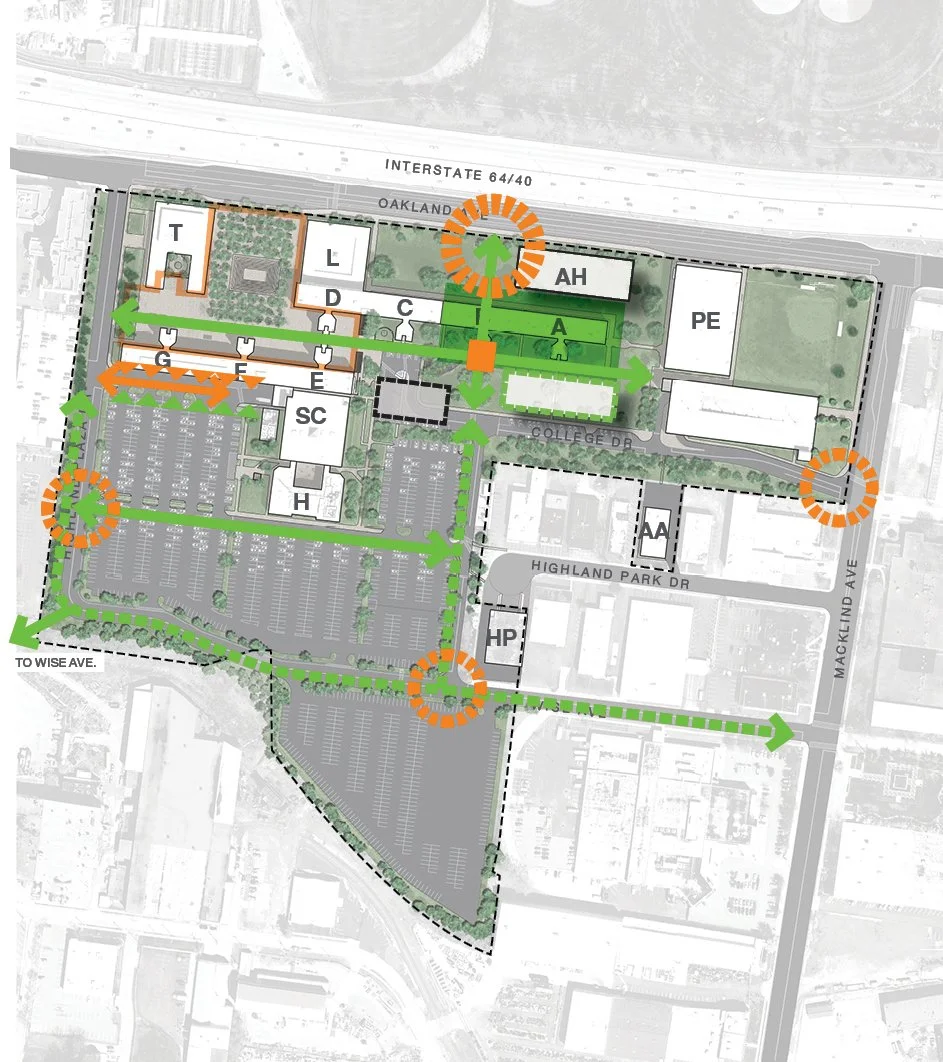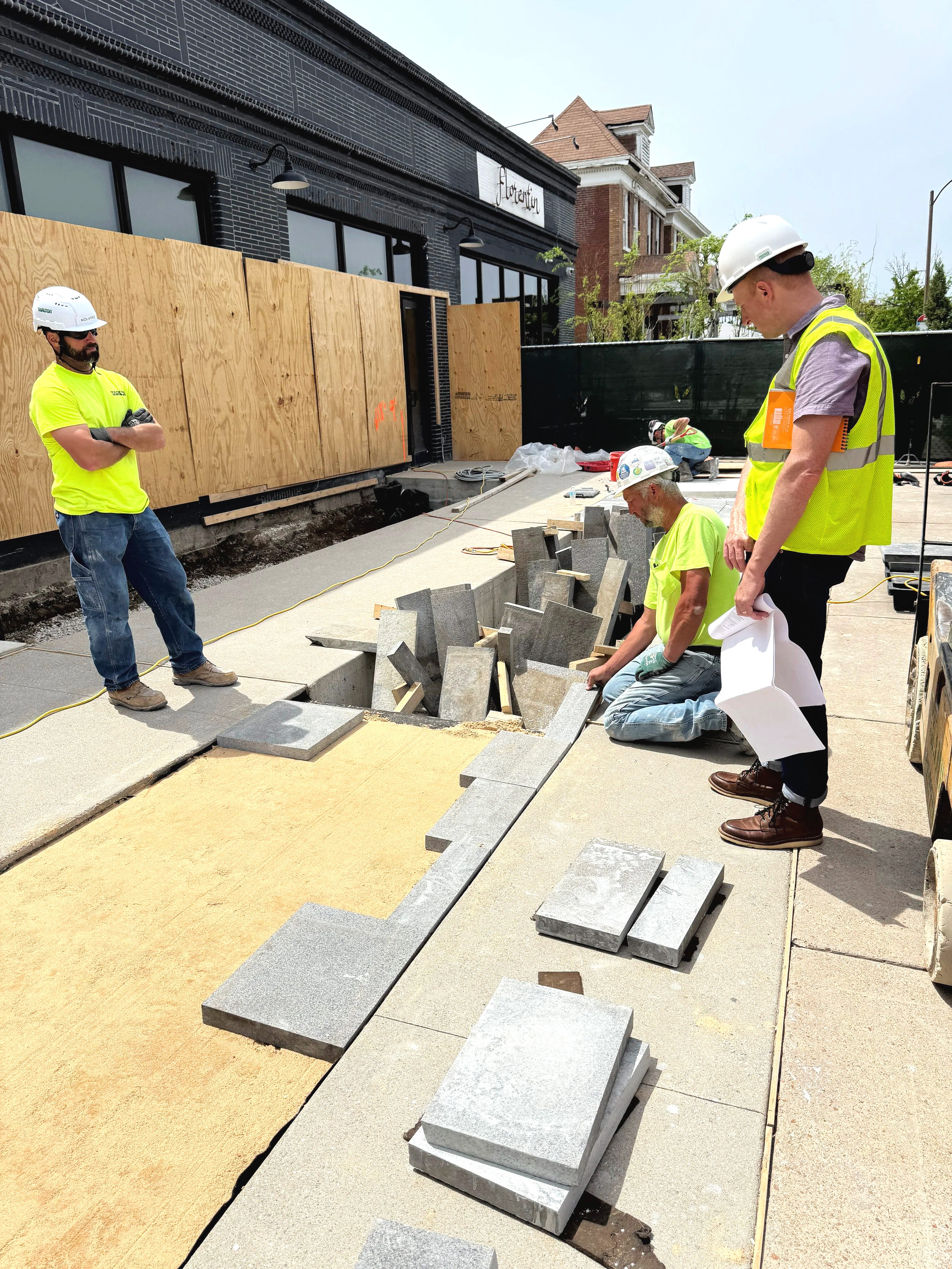Collective Expertise
Blurb about our collective experience and expertise...Lorem ipsum dolor sit amet, consectetur adipiscing elit. Cras rhoncus hendrerit leo vitae consequat. Sed sed laoreet sem. Nullam non libero aliquet, blandit felis sit amet, aliquam sem. Donec suscipit tincidunt mauris in scelerisque. Fusce pretium ornare velit, in dapibus enim cursus vel. Vestibulum accumsan vulputate ligula vitae varius.
-

Collaboration
Landscape architecture plans, designs, and manages outdoor spaces for function, sustainability, and aesthetics. Services include site analysis, planting, grading, drainage, and hardscape integration. We collaborate with clients, engineers, and contractors to meet regulations and enhance environments in urban, garden, park, commercial, and public settings.
-
Site Analysis
Community engagement is a critical component of successful public projects. It ensures that project goals align with the needs and values of the local community, fostering transparency and trust. By involving residents, stakeholders, and local organizations throughout the planning and implementation phases, projects benefit from diverse perspectives and collaborative problem-solving. This inclusive approach promotes stronger community ownership, enhances project outcomes, and supports long-term sustainability.
-

Visioning and Planning
The landscape architecture master plan begins with site analysis and client goals, considering environment, zoning, and community. Concepts address space, circulation, and land use. Feedback refines a plan balancing aesthetics, function, sustainability, and maintenance. The final plan directs phased implementation and future growth, creating resilient, site-specific landscapes.
-

Detailed Design and Documentation
Landscape architecture design standards guide the planning, design, and execution of outdoor spaces, ensuring functionality, sustainability, safety, aesthetics, environmental care, accessibility, and community needs to enhance public health and quality of life.
-

Construction Review
We evaluate outdoor areas for functionality, sustainability, and user needs. They analyze movement, access, social spaces, environmental impact, and aesthetics. By studying site conditions, usage, and growth, they recommend improving connectivity, increasing green space, and creating welcoming environments aligned with the campus’s goals and identity.
-

Post Occupancy Support
We document the full story of the design for those who will build it. Thorough, clear plans and specifications, along with rigorous quality assurance and quality control, result in fewer change orders and delays for clients. In the field, we collaborate with builders to address challenges as they arise, preserving design intent while remaining mindful of budget and schedule.
What We Deliver
Existing Conditions Analysis
Sketches and Concept Design
Community Engagement Materials
3D Models and Renderings
Site Diagrams
Campus Needs Assessments
Tree Preservation Plans
Planting Plans
Signage and Furnishings Plans
Construction Details
Field Reports and Site Observations
Contract Documents and Specifications
Maintenance Recommendations
What We Design
Art Integration
Civic Spaces
Cemeteries and Memorials
Commercial and Corporate
Community Engagement
Design Guidelines
Education Campuses
Gardens
Green Infrastructure
Green Roofs
Greenways and Trails
Healthcare Environments
Historic Preservation
Master Planning
Parks and Playgrounds
Rain Gardens
Residential Site Design
Sports and Recreation
Streetscapes and Plazas
Sustainable Sites


